Posts filed under ‘Architecture, design, ideas and other cool things’
Gearing up in Gearhart
Our addition in Gearhart is nearing completion. The addition includes a renovated kitchen, 3 new bedrooms, 2 1/2 new bathrooms and a new second floor with bunk rooms for the grandkids. This house has been in the family for over three generations so it’s important that it accommodate the needs of this growing extended family and retain its character from the past. This is evident in the extensive use of cedar shingles at the house as well as this neighborhood. Cedar is a great, durable siding choice for this saltwater environment. Over time, the rich brown cedar color will transform and match the silver patina of the original shakes at the front of the house.
- New dormer for the bunk room. Outdoor shower will be located below the dormer at the deck.
- Kitchen door with new steps and low deck.
- New wind barrier, pergola and view of kitchen.
- New wind barrier, pergola and view of kitchen.
- Dormer on south side.
- Amazing view of the ocean from the bunk room.
Gray Magazine features our project!
We are pleased to see our ‘Beebe Cotter’ project featured in the latest Gray magazine issue. You can find Gray magazine on most newsstands. They also have published a digital link for your viewing pleasure!
Click here to see the latest digital issue of Gray magazine featuring HOLAH Design + Architecture
HOLAH Design to be featured in the Oregonian H&G section!
Read all about it!
We are excited that our latest kitchen project will be featured in the Oregonian newspaper, Home and Garden section on Saturday (1/19/2013). Here is a link to the story.
And in case you weren’t able to see the print or online version, here are some photos of the project.
Happy Holidays from HOLAH Design!
We spent the Thanksgiving holiday crafting some holiday wreaths. The public school that our children attend hosts a winter craft bazaar every year. They also have a silent auction for crafted wreaths with all proceeds benefiting the school. We enjoyed making and donating three wreaths this year! The school raised nearly $1,000 on the wreaths.
We wish everyone a happy holiday season and a joyous New Year!
Irvington Kitchen is Complete!
We’ve been working hard these last few months to transform this kitchen in Irvington. There was no direct access to the backyard from the house. A side door in the kitchen opened to the driveway. We removed the exterior kitchen door, converted a closet in an adjacent bedroom to a mudroom, and voila!…. a mudroom/back porch with direct access to the backyard. The kitchen was completely gutted as well. Check out that keyhole arch!
- Breakfast nook
- Breakfast nook
- Detail at finished kitchen
- Finished kitchen
- Finished kitchen
- Finished kitchen
- Finished kitchen detail
- Finished porch
- Existing rear of house
- Existing exterior door (removed)
- Existing kitchen
- Existing kitchen
Classic Vintage Kitchen
We recently completed this kitchen project in Portland, Oregon. Our clients are collectors of a wide variety of Art Deco accessories. Their original kitchen was filled with a collection of vintage twine dispensers.
We completely gutted the kitchen and the new space is reminicent of Deco style. The new design included a new marmoleum floor with an inlay stripe. New custom cabinets, new Elmira appliances and lighting. This project was completed on schedule and on budget.
We had a great experience working with Brad Lackey of Lackey Construction. Photo Credits Kevin McConnell.
- Kitchen “After”
- Kitchen “Before” with twine dispensers.
Happiness in Happy Valley
We were thrilled to have our project featured on the cover of the newly revamped House and Garden section of the Oregonian. It was unveiled on Saturday 5/22 and showcased our project at the Obuchowski residence. We completely transformed the main floor with a new, open floor plan, new kitchen, living and dining rooms. Also, a spectacular new covered deck was added to emphasize the connection from the interior to the exterior.
- New living room
- New Kitchen
- New Entry
Modern in the Suburbs…
Looking for something to do this weekend?
We have a project that is featured on the Tour of Remodeled Homes on March 12th and 13th, 2011. We recently completed this project with contractor John Fouch of Fouch Building and Remodeling.
Our clients wanted to transform the main floor of their traditional house to include an open layout with modern materials, finishes and appliances. The view off the back of the house is breathtaking but had no direct access. We added a modern deck which is fully covered with a stair to the backyard so that this family could better engage the outdoor living space. Modern fir cabinets, acacia flooring and glass tiles all accentuate the modern aesthetic of the space. Even the exterior of the house was painted a contemporary dark gray.
The project is located in Happy Valley, 5 mintues from I-205 and Sunnyside.Go East on Sunnyside and turn north on SE 129th Avenue. (follow the Tour signs)
The project is an official Tour Starter Home, so you can purchase tickets to the entire event at our door.



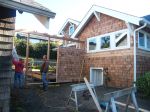


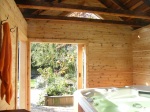



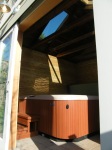
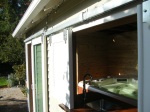


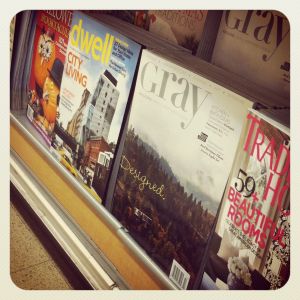
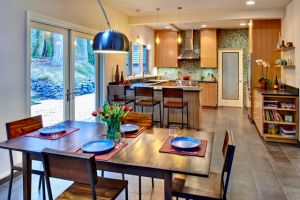
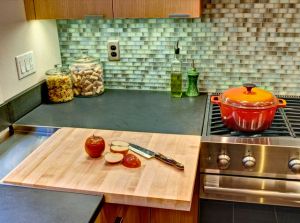
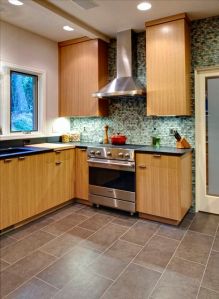
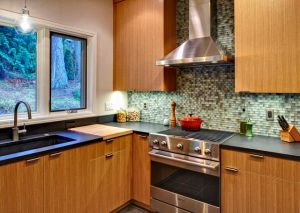
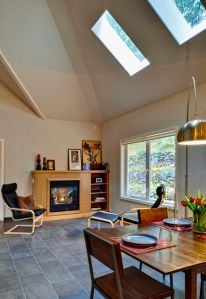
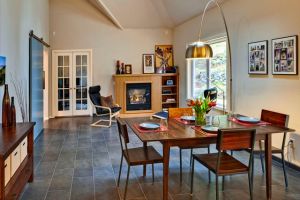
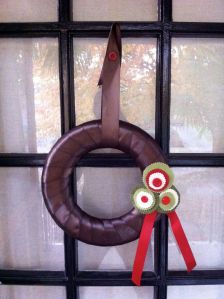
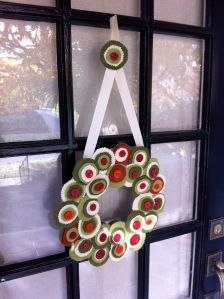
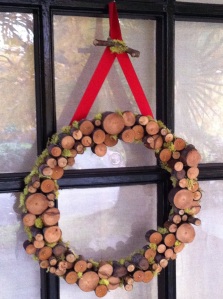







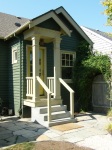











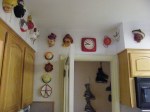
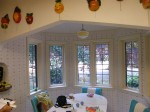


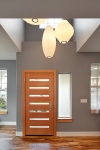




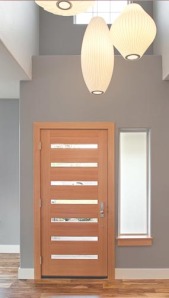
Recent Comments